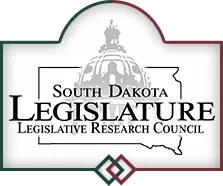CHAPTER 44:77:03
FIRE SAFETY AND CONSTRUCTION STANDARDS
Section
44:77:03:01 General fire safety.
44:77:03:02 Evacuation plan - Fire drills.
44:77:03:03 Exits.
44:77:03:04 New construction.
44:77:03:05 Ventilation.
44:77:03:01. General fire safety. Each facility shall meet the applicable fire safety standards of One- and Two- Family Dwellings in the Life Safety Code in NFPA 101 Life Safety Code, 2000 edition. Each facility shall be constructed, arranged, equipped, maintained, and operated to avoid undue danger to the lives and safety of its occupants from fire, smoke, fumes, or resulting panic during the period of time reasonably necessary for escape from the structure in case of fire or other emergency. Compliance with this section does not eliminate or reduce the necessity for other provisions for safety of persons using the structure under normal occupancy conditions. A person shall be available to provide assistance if a resident is present.
Source: 42 SDR 51, effective October 13, 2015.
General Authority: SDCL 34-12-13(3).
Law Implemented: SDCL 34-12-13(3).
Reference: NFPA 101 Life Safety Code, 2000 edition, National Fire Protection Association. Copies may be obtained from the National Fire Protection Association, P.O. Box 9101, Quincy, Massachusetts 02269-9101. Phone: 1-800-344-3555. Cost: $ 93.00.
44:77:03:02. Evacuation plan - Fire drills. A facility shall have an evacuation plan. The home owner shall conduct and document a minimum of four fire drills each year.
Source: 42 SDR 51, effective October 13, 2015.
General Authority: SDCL 34-12-13(3).
Law Implemented: SDCL 34-12-13(3).
44:77:03:03. Exits. There shall be two exits remote from each other on each level used for the care of a resident. Each of these exits shall provide unobstructed travel to the outside. One of these exits shall be a door or stairway leading to the outside of the building at ground level. The other exit may be a window if it meets the following requirements:
(1) It can be easily opened from the inside without the use of tools;
(2) It provides a clear opening with a minimum dimension of at least 20 inches in width by 24 inches in height, is at least five point seven square feet in area, with a sill at 44 inches, and provides a safe means of escape; and
(3) If a storm window, screen, or burglar guard is used, it has a quick-opening device which can be easily opened from the inside.
A ladder, folding stairs, or trap door may not be the only access to a bedroom.
Source: 42 SDR 51, effective October 13, 2015.
General Authority: SDCL 34-12-13(3).
Law Implemented: SDCL 34-12-13(3).
44:77:03:04. New construction. The provisions of this section apply to all newly licensed adult foster care homes and to any renovation, addition, and change in space use of currently approved existing homes.
Each facility shall comply with NFPA 101 Life Safety Code, 2012 edition. Each facility shall meet the provisions of One- and Two- Family Dwellings in the Life Safety Code.
An automatic sprinkler system is not required in adult foster care homes unless required by the local municipality issuing the building permit.
Source: 42 SDR 51, effective October 13, 2015.
General Authority: SDCL 34-12-13(3).
Law Implemented: SDCL 34-12-13(3).
Reference: NFPA 101 Life Safety Code, 2012 edition, National Fire Protection Association. Copies may be obtained from the National Fire Protection Association, P.O. Box 9101, Quincy, MA 02269-9101. Phone: 1-800-344-3555. Cost: $93.00.
44:77:03:05. Ventilation. Electrically powered exhaust ventilation shall be provided in all newly constructed or renovated toilet rooms.
Source: 42 SDR 51, effective October 13, 2015.
General Authority: SDCL 34-12-13(3).
Law Implemented: SDCL 34-12-13(3).
