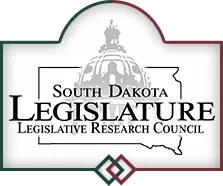44:69:08:05. Services
area in care area for birth centers with three or more beds. Each birth
center with three or more beds shall contain a service area that includes the
following:
(1) Office space shall be
located in the birth center unless the provider's professional office is
attached;
(2) A reception and
administration area shall be located to control and monitor access to the birth
center;
(3) A staff work area with
counter and storage;
(4) A medication
preparation room with work counter, counter sink, lockable refrigerator, and
locked storage for medications;
(5) A nourishment area with
a work counter, counter sink, refrigerator, storage cabinets, and equipment for
hot and cold nourishment;
(6) Each center shall have
equipment to provide ice for treatment and nourishment;
(7) A clean workroom shall
be separate from and have no direct connection with soiled workrooms or soiled
holding rooms and shall be equipped with a work counter, hand-washing station,
and storage for clean and sterile supplies and equipment;
(8) A soiled workroom shall
contain a clinical sink, hand-washing station, and work counter and space to
separate covered containers for soiled linen and a variety of waste types;
(9) An environmental
services room shall be provided for the exclusive uses of the birth center;
(10) A staff lounge;
(11) Securable lockers,
closets, and cabinets compartments for the personal articles for staff shall be
provided near the staff work areas;
(12) At least 20 square feet
(1.86 square meters) of general storage shall be provided for each birth room;
and
(13) Corridors shall have a
width of at least five feet (1.52 meters).
Source:
38 SDR 115, effective January 9, 2011.
General
Authority: SDCL 34-12-62(1) and (13).
Law
Implemented: SDCL 34-12-62(1) and (13).
